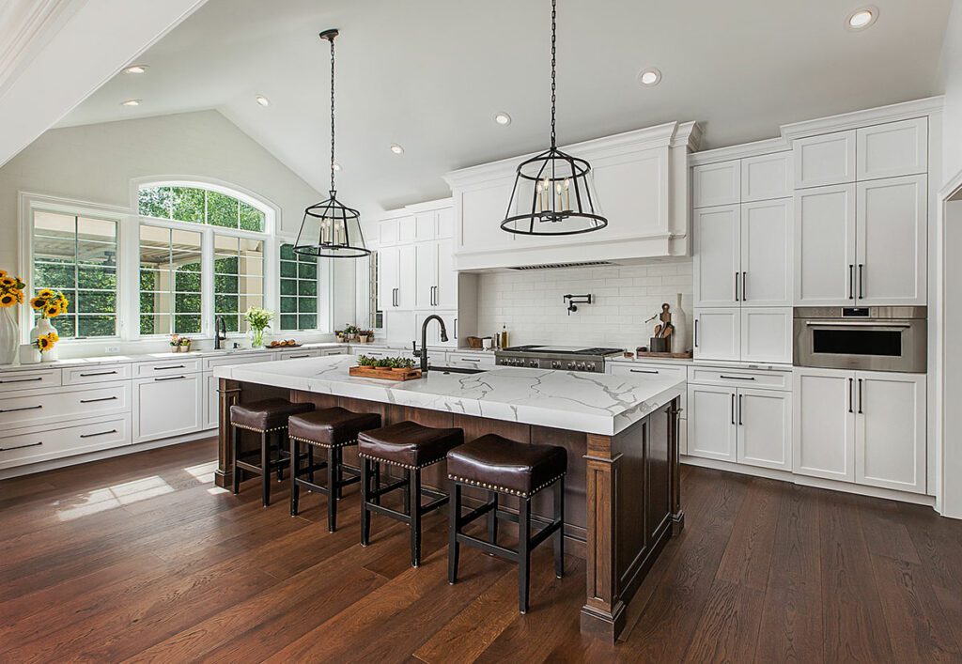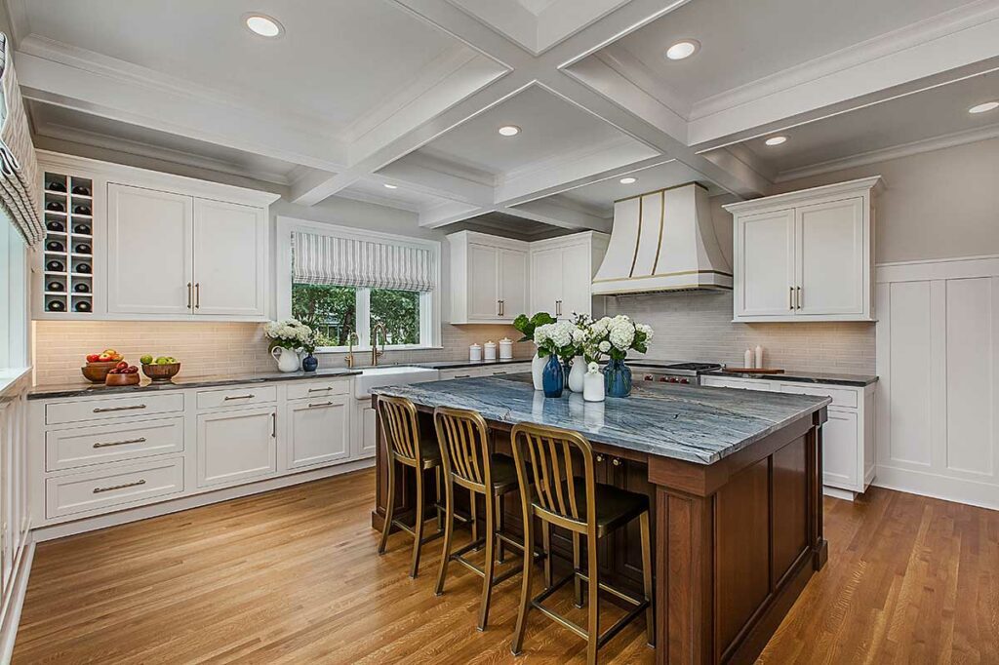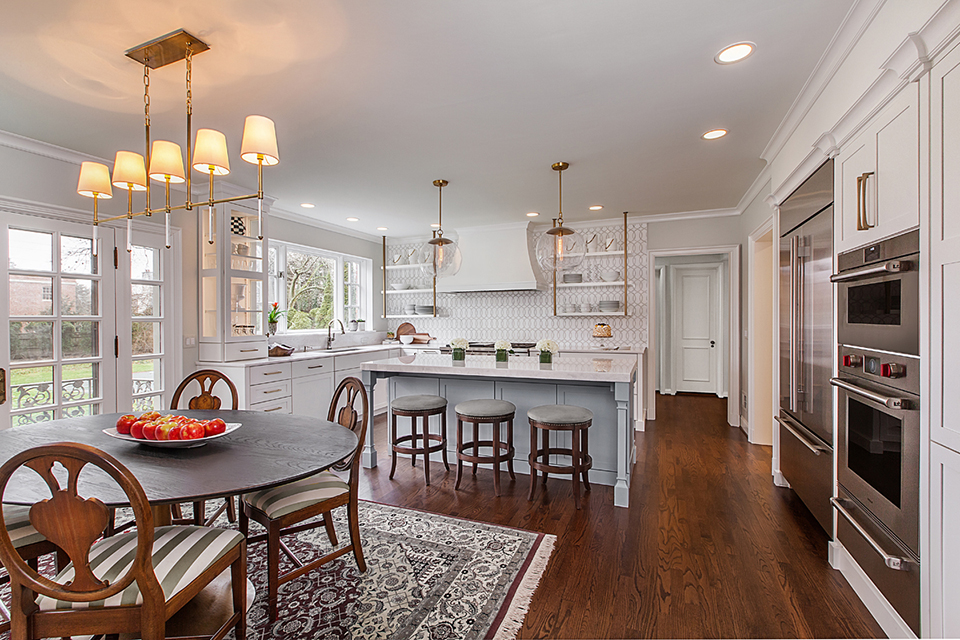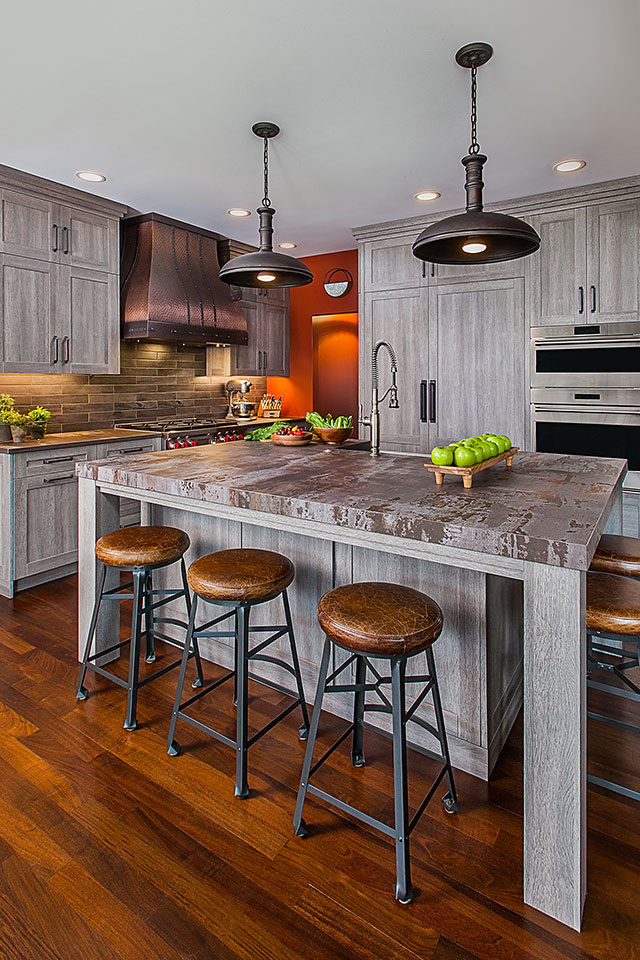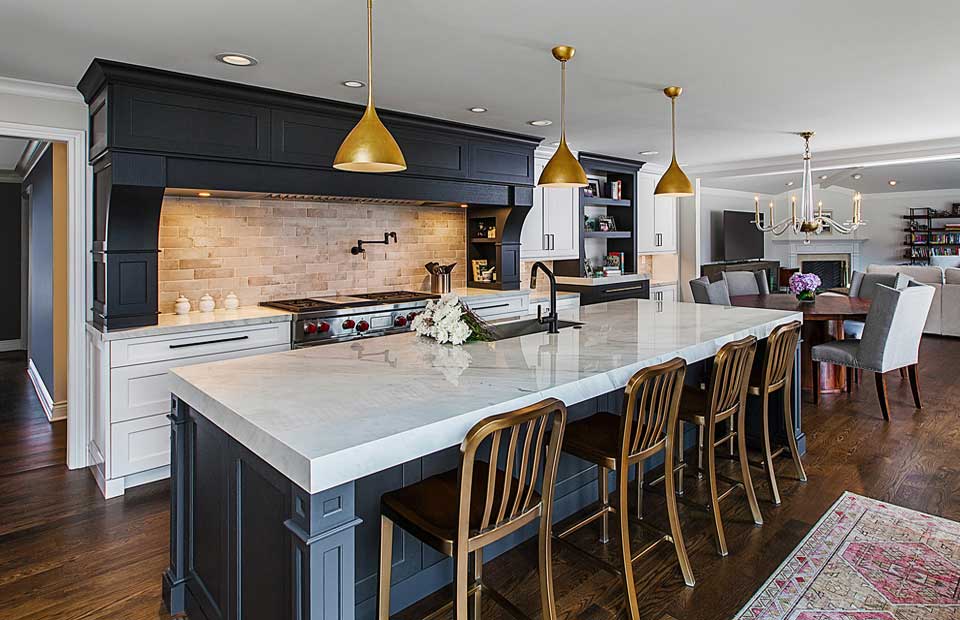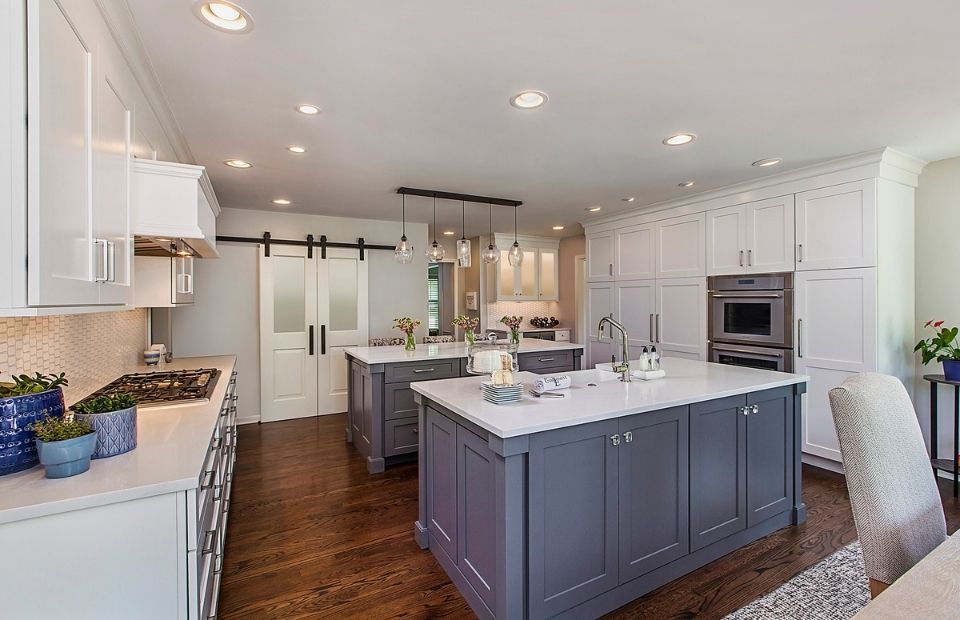This close-knit family of six regularly hosts large gatherings. Their spacious one-acre Bloomfield Hills residence offered room for expansion, resulting in an extensive interior remodel and multiple additions, to include a luxurious first-floor Primary Suite, expanded family and dining areas, captivating outdoor spaces, and an open kitchen transformation. To enhance the visual connection between the …
More Details and Photos >>
Schedule a Consultation Homeowner Need This 1916 Pleasant Ridge Dutch Colonial offers three spacious floors of living for a family of four. Several years ago, we transformed the entire third floor into a luxurious home office, and now it was time to elevate the modest kitchen into a space worthy of this magnificent historic residence. …
More Details and Photos >>
Homeowner Need: As part of the whole house renovation, this kitchen underwent an extensive makeover, transforming into a grand, modern masterpiece. Step into this sprawling end unit ranch condo, where captivating lake views grace almost every room. Although built-in 1990, the original finishes were in dire need of a complete head-to-toe renovation. The kitchen lacked …
More Details and Photos >>
After raising three children, this Grosse Pointe Farms couple was ready to renovate their estate home. The kitchen had been previously divided by a cumbersome archway, separating the main kitchen area from the nook and leaving little space for the island. When these Grosse Pointe Farms homeowners reached out to MainStreet, they had visions …
More Details and Photos >>
Every homeowner, especially one that is a professional chef, deserves a kitchen meant for cooking. When our clients came to MainStreet, that’s exactly what they were looking for. And, that’s exactly what they got. The original kitchen had a cumbersome layout with minimal storage and low-end appliances. It was also outdated and didn’t fit this …
More Details and Photos >>
Our clients, a young family with 4 elementary aged children were seeking help to create a kitchen that had an easy flow for 6 people constantly on the move. It was important to create a space for family dinners, a gathering space for kids and friends to eat a quick meal, a snack from the …
More Details and Photos >>
This 1954 colonial home had a small, outdated kitchen that no longer served the needs of this growing family. The focal point of this new kitchen are two oversized islands, one for food prep and clean up, the other for sitting, eating, homework, and just a place to hang out as a family. The two …
More Details and Photos >>
