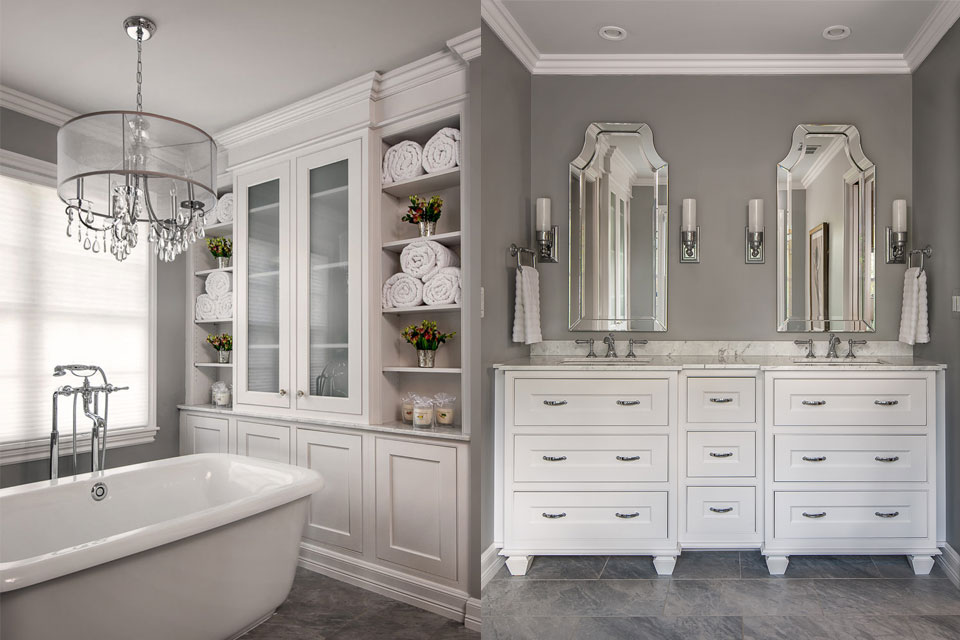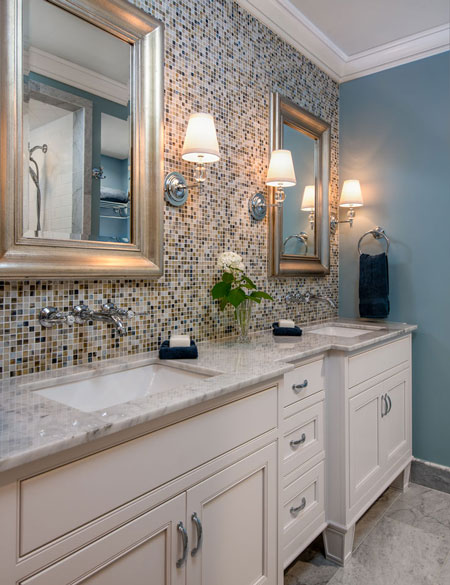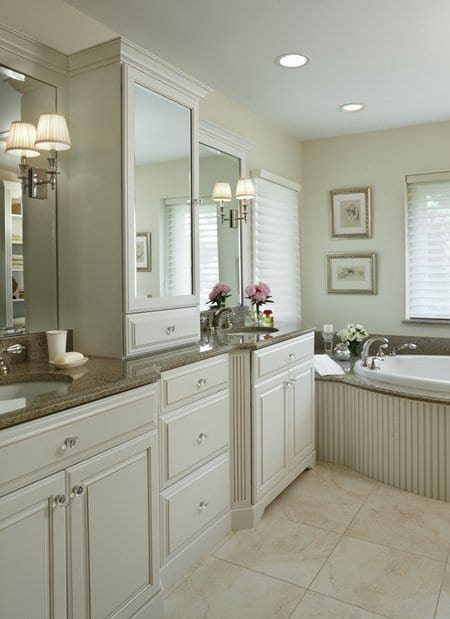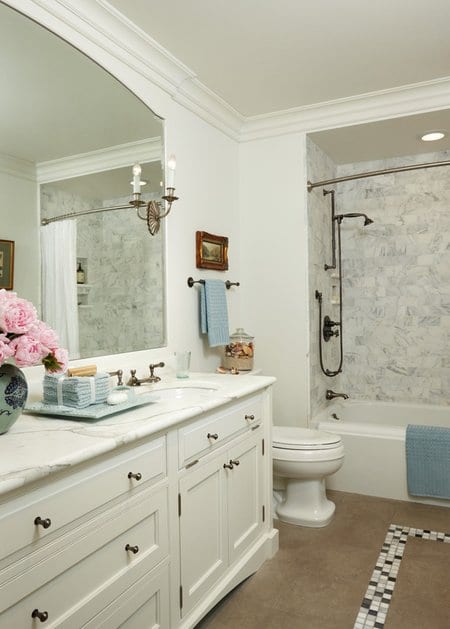Remodeling an outdated bathroom not only adds value to your home but allows you to create a personal sanctuary of relaxation and wellness. With all of the time we spend in our bathrooms, why wouldn’t you design a space that works perfectly for you? The wide range of materials and fixtures available on the market …
More Details and Photos >>
Find cabinetry design inspiration for your next remodeling project in this photo gallery of rooms featuring Omega cabinets. Each suite boasts a different attitude. Each has its own customized retreat. Enjoy! And, let us know if you have any questions or would like to see this collection up close. 1) PASSAGE: This fine cabinetry …
More Details and Photos >>
The hall bathroom in this 1960’s home was completely gutted and re-designed. The tub was removed to make room for an enclosed shower and location change for the toilet. This allowed for an oversized custom vanity along the main wall that accommodated two undermount sinks with wall-mounted faucets. The entire wall above the vanity features …
More Details and Photos >>
How long have you been thinking about a luxurious laundry room with tons of space to fold and hang laundry? How often have you dreamed of a doorway that is free and clear of clutter—replaced by a mudroom that conveniently stores your kids’ jackets, shoes, and backpacks? And, what about that large, 7’x9’ functional island …
More Details and Photos >>
This generous room with natural light was the perfect space to create a primary bathroom built for two. The furniture vanity area leaves ample room for a “his” and “hers” area while maintaining storage between. Adding the open shelving at the end of the large whirlpool tub created a focal point adjacent to the opposite …
More Details and Photos >>
The primary bathroom in this Birmingham condominium is a slightly tighter space as a result of a second doorway leading to the walk-in closet. As a result of the 2nd doorway, the sink was offset in the custom Plato Woodwork vanity. Features like the antique pewter sconces, generous use of marble and stone, along with …
More Details and Photos >>
A spa like feel in this lower level bathroom was created by using a sleek cherry vanity with stone countertop and porcelain tile from floor to shower. The built in shampoo/soap cubbie in the shower gives just the right amount of additional storage.
More Details and Photos >>







